Melbourne Uni student finalist in Dulux Colour Awards
Charensia Pricilla Rompis, a student in her final year of a Master of Architecture degree at the University of Melbourne, is a finalist in the prestigious Dulux Colour Awards student project category 2022.
The awards honour the innovative use of colour across six categories spanning interior and exterior residential, public, and commercial spaces.
Adriana Hanna, director of architecture at Kennedy Nolan and one of the five Dulux judging panellists, said, “It can alter the trajectory of a young designer’s career when they are recognised in such esteemed awards,” Ms Hanna said.
The rationale behind the student’s choice and use of colour are key determining factors in the judging process.
Ms Hanna added that “it takes great skill to combine and execute colours.”
Ms Rompis, who submitted a study assignment from last semester, said she was surprised to be a finalist as she mainly plays with white.
“I use it to express art; it doesn't compete with art; instead of pure white, I make warmish white tones," she said.
The brief for the assignment was to design a small-scale library, more like a gallery, to be located on a real intersection with Gertrude St, Fitzroy.
She created designs for a three-story building based on the urban Fitzroy grid where squares and rectangles come together to create a volume.
“Not just from the outside but a feeling of volume once inside the structure,” she said.
“A gallery is not just a place you go to in person; you can access it at home [via the internet].”
“So [my dilemma is] how do we create a space like a gathering point to bring the people back to the gallery.”
She describes her plans as very plain, but it is more about understanding the story of the space.
“Melbourne has a lot of laneways and small spaces, so it's about being simple but special in its simplicity.”
The constricted land size dictated her concept of stacking boxes.
There is a café set at the ground floor entrance to attract people into the building.
The building encourages people to explore all the areas, such as the information area, gift shop and art gallery.
“Each space is a connection to and within the volume,” Ms Rompis said.
The size of the basement allows large scale installations with the area changed and manipulated with the use of coloured lighting.
As each floor rises upwards, the lighting becomes lighter and lighter, and the walls can be used for artwork projection.
Ms Rompis said she used lighting to create the vision of a gap in the spaces and to distinguish volume and where it overlapped.
The judges look for innovation, originality, and resolution. But also, an approach that tactfully enhances the spatial experience.
“It’s always difficult choosing a winner especially with such a strong field of entrants,” Ms Hanna said.

Carlton language school championed by Ukrainian refugee


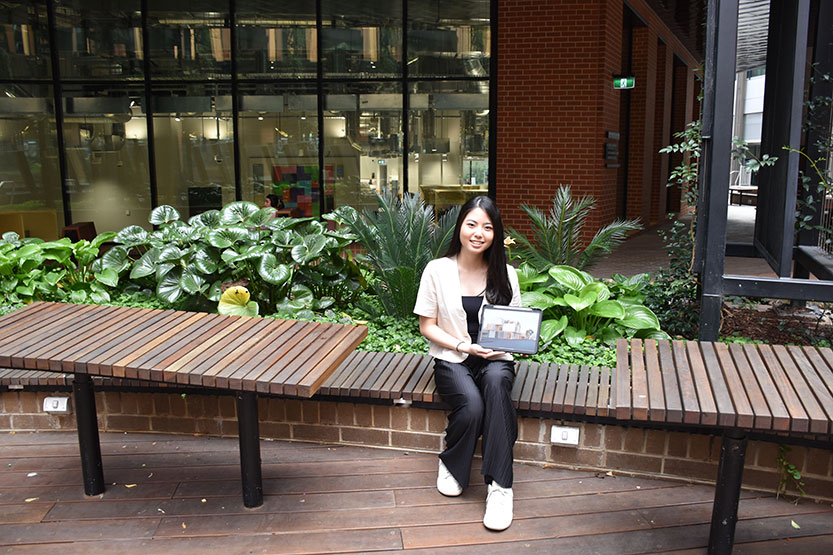
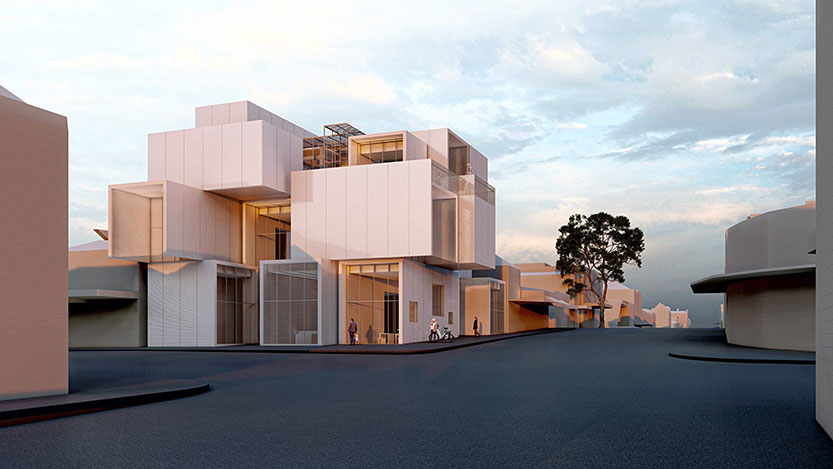
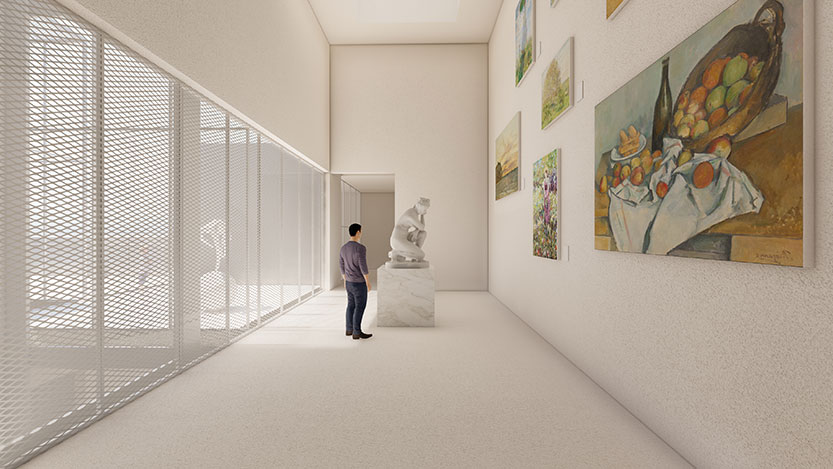
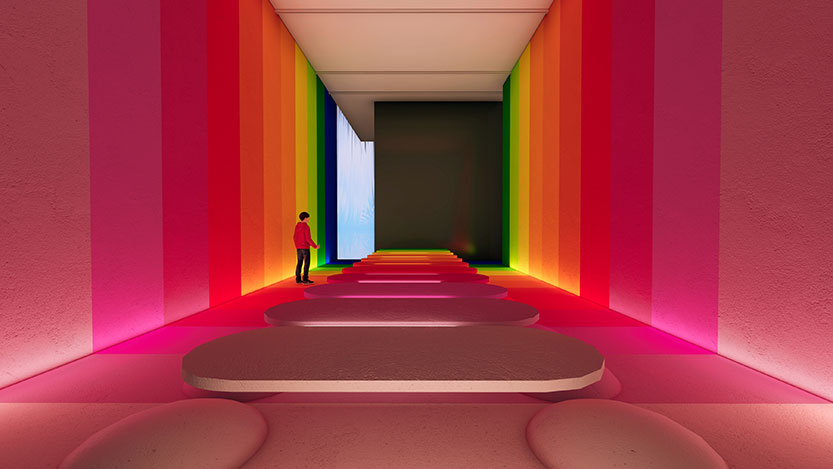
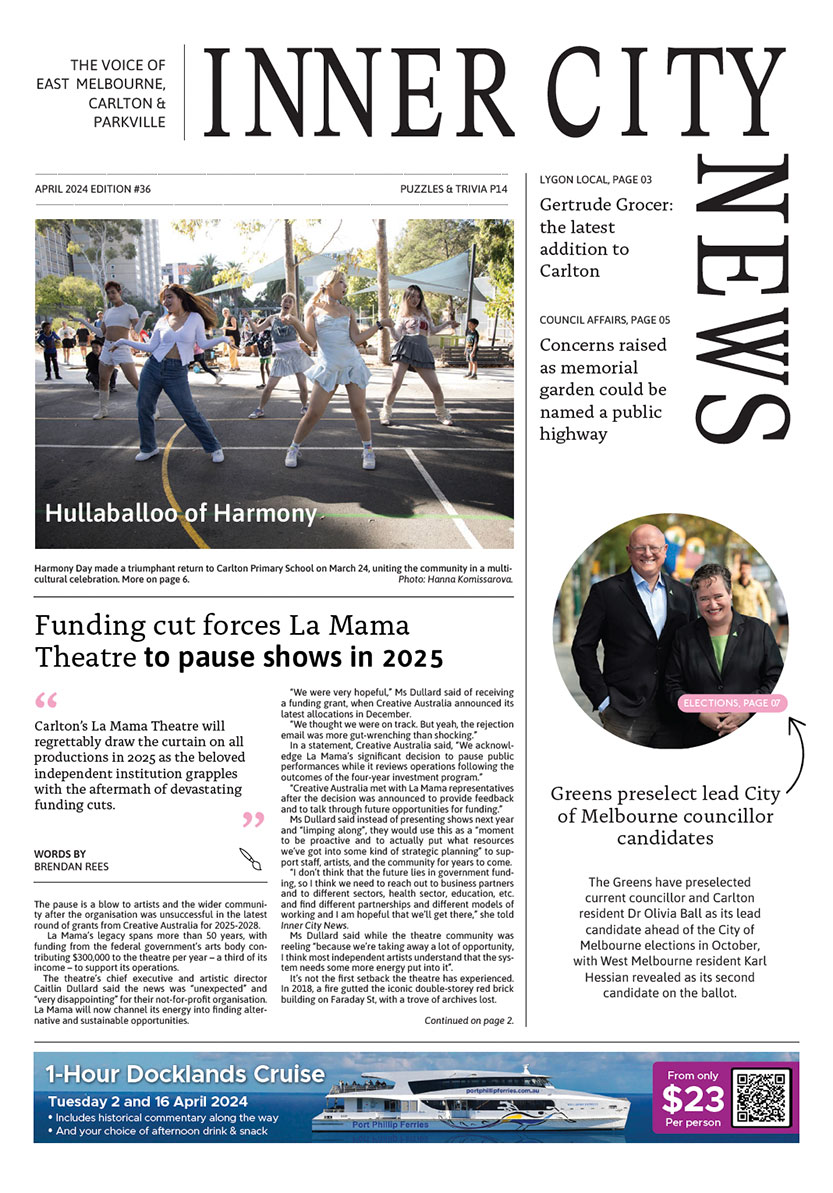 Download the Latest Edition
Download the Latest Edition