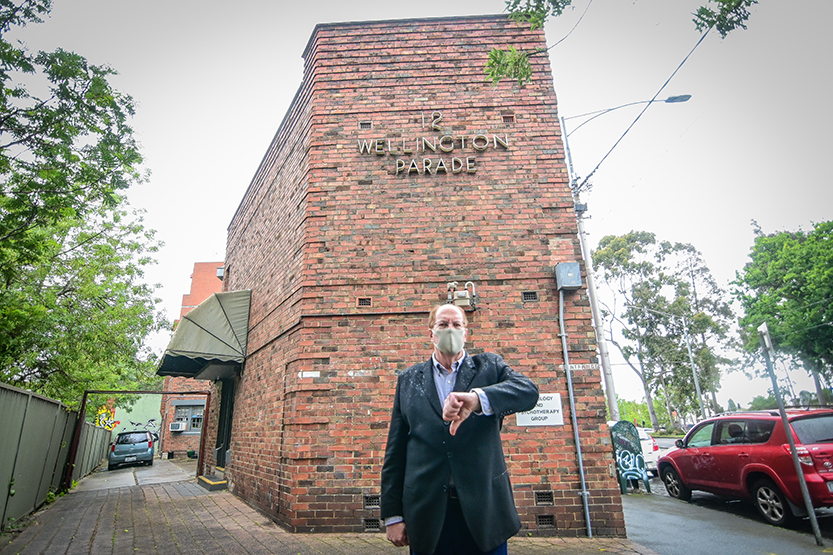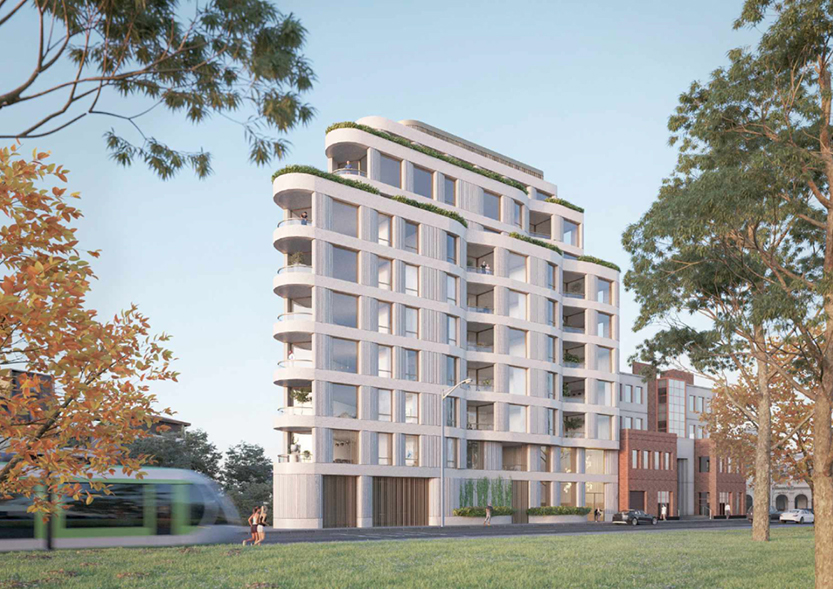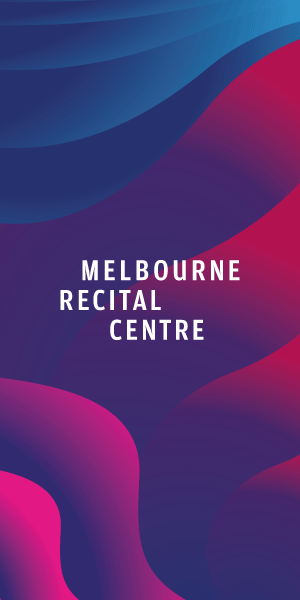VCAT approves East Melbourne tower despite residents’ concerns
A $13.1 million development proposal to build mixed-use twin towers in East Melbourne will go ahead after being approved by the state’s planning tribunal despite attracting community opposition.
Under the plans, a 10-storey residential building and a nine-level boutique commercial building would be built at the corner of Wellington Parade and Hoddle St after being given the green light by the Victorian Civil and Administrative Tribunal (VCAT), which was supported by City of Melbourne.
The residential building proposes to house 20 apartments, a lobby, penthouse levels, and a terrace while the commercial building would feature a lobby, a ground-floor café, and seven levels of medical suites which would accommodate 35 medical practitioners, seven support staff, and up to 70 patients.
The triangular Art Deco-inspired towers would also offer “expansive views” of Yarra Park, the MCG, Fitzroy Gardens, the CBD, and the Dandenongs.
The application lodged by Polis Group said demolition of the existing buildings at 10-12 Wellington Pde and 1071-1081 Hoddle St to make way for the towers was acceptable as they were considered as non-contributory, and neither Wellington Pde and Hoddle St “are identified as significant streetscapes”.
However, the East Melbourne Group planning spokesman Greg Bisinella said the proposed built form was “too bulky” and “excessive” in height, and inappropriate for the character of the neighbourhood.
We were disappointed with the VCAT decision,” he said. “Applications to develop the site had been previously rejected by VCAT on the basis of height and traffic concerns and we felt the new application did not meet these criteria.
Mr Bisinella said the proposal meant Melbourne “missed the opportunity to create a building that would stand proudly as a sympathetic showcase for the entrance to the city precinct”.
“It also limits the opportunity for the corner building to become a congruent structure that would sit nicely in the predominantly low-rise heritage area from Hoddle St to Simpson St.”
In their objection letter, the East Melbourne Group stated that in granting a permit, the development would also “set a terrible precedent for other buildings” in the area.
“Beautiful heritage buildings such as Eastbourne and the intact Art Deco area of Garden Avenue would be at risk of overdevelopment, overshadowing or even demolition,” the letter stated.
Ian Mitchell, president of the East Melbourne Group (EMG), said its members would work with authorities to make regulations “more definite and binding to produce more desirable outcomes for the wider community”.
Mr Mitchell said VCAT has been
“persuaded by the developer’s numerous expert witnesses that parking and traffic issues were addressed” which EMG believed had not.
He added despite City of Melbourne initially supporting EMG on issues including height parking, it “later reversed its position” while the plans were “still well above” the design and development overlay [DDO].
“On previous cases for these two sites VCAT had made it clear developments should not exceed the DDO,” he said.
“On this occasion they treated the DDO as a recommendation, rather than a regulated height limit.
“We shall continue to have expensive cases for all parties and inappropriate outcomes if the regulations are so open to interpretation.”
City of Melbourne Deputy Lord Mayor Nicholas Reece said the application was “carefully considered” by the council and eventually approved by VCAT, with “some positive changes made including a height reduction”, after it had concerns with the original application.
“East Melbourne has a unique character and history and new developments should respect the area’s heritage while allowing for some intensification of less sensitive sites. This is always a difficult balance,” he said.
“This development will occupy a prime gateway location around the busy Wellington Parade and Hoddle St corner, and we trust the developers will maintain a high standard of materials, finishes and construction.”
The application by Bates Smart architects said the buildings would “characterise the East Melbourne streetscape, creating a sense of belonging to the place”.
“The proposal aims to create an active precinct that is at once integrated within its context, while contributing to its neighbourhood,” it said.
“The design pays homage to the history of the site and the East Melbourne neighbourhood – proposing a pair of contemporary elegant buildings that reference the precinct’s scale, street patterns and architectural language of the place.”
According to the plans, the Wellington Pde frontage would become the main arrival point for the residential building with a “grand two-storey lobby” and a ground level residents’ lounge space.
Residents on the penthouse level would be treated to a private courtyard looking onto the Yarra Park and the Melbourne CBD.
Parking for both buildings would be provided on-site at 10-12 Wellington Pde with a total of 63 car spaces and 44 bicycle spaces.
Caption: East Melbourne Group president Ian Mitchell said members had opposed the development. Photo: Cameron Grant
Caption: An artist’s impression of the development at the corner of Wellington Parade and Hoddle St.

Bottega Tasca: Carlton’s go-to fine wine boutique







 Download the Latest Edition
Download the Latest Edition