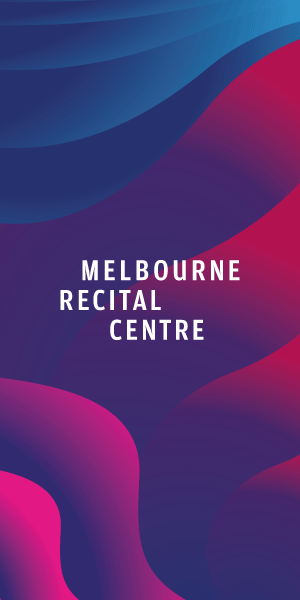Union proposes “training and wellness centre” for Carlton
A plan by the Construction, Forestry, Maritime, Mining, and Energy Union (CFMEU) to build a $12 million “training and wellness centre” in Carlton will be considered by the City of Melbourne.
Under the proposal, the union wants to add four levels and a roof terrace to the existing two storey building at 27-29 Leicester St, which would see the heritage façade retained.
The plans seek a permit to create an education centre next to the existing CFMEU headquarters – with five new dedicated training areas including one for women and indigenous members, a gym, and a multi-purpose area and function space.
“The proposed education centre provides spaces that are sympathetic to wellness, mental health and resilience training,” the submission said.
The plan also proposes to upgrade the existing façade of 540 Elizabeth St and add a new canopy – which currently has an eight-storey brick and concrete building.
The Elizabeth St building was the scene of a violent protest in September last year over COVID-19 vaccine mandates.
The Hayball Architects-designed project would “add visual interest to the surrounding area while embracing contemporary design”.
According to a planning report, the union said it wanted to provide healthy environments and unique spaces that were “sympathetic to wellness, mental health, and resilience training”.
“It aims to provide training facilities as well as culturally sensitive spaces dedicated to the CFMEU’s female and indigenous members,” it said.
According to the CFMEU, restorative spaces in the building would relieve stress and mental fatigue – with features including dimmable lighting, a water feature, “natural sounds”, sun-exposed and shaded areas, and “calming colours, texture and forms” with visual privacy.
“To promote calm and encourage recharge and refocus, this project will integrate the restorative space/restorative environment for relaxation and restoration,” the report said.
Part of the building at Leicester St would be demolished with the facade kept and new levels added, according to the plans.
The education building would be 21.3 metres high [or six storeys] and consist of a ground-floor breakfast bar, a reception area, and two roof terraces.
The heritage facade at Leicester St “will be made good with works to include any necessary repair of brickwork and repointing, replacement of the modern windows with timber frames and removal of redundant conduit and other accretions,” the report said •
Caption: An artist’s impression of the proposed CFMEU education building.

Residents win fight to save laneway from development in East Melbourne






 Download the Latest Edition
Download the Latest Edition