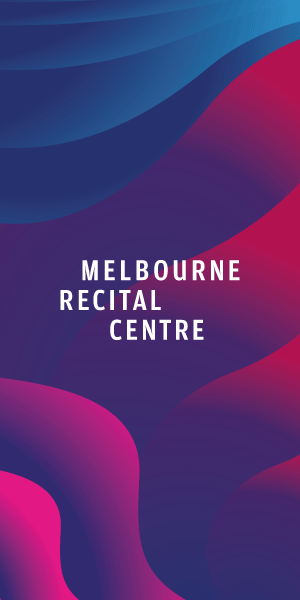Student accommodation tower approved for Carlton
A plan to build a $68.9 million student accommodation tower in Carlton has been endorsed by the City of Melbourne as it seeks to retain its status as Australia’s number one student city.
The 49-storey building, which would consist of 465 beds across 365 rooms at the site of 166-176 Bouverie St and 183-187 Grattan St, was approved unanimously by councillors at their Future Melbourne Committee meeting on March 21.
The project is a joint venture between Journal Student Living, and Canadian-based firm Brookfield Asset Management.
Under the plans, designed by Jackson Clements Burrows Architects, the 150-metre building, (situated next to the University of Melbourne campus) would include three retail tenancies and an open entertainment area on the ground floor.
Indoor communal facilities include a lounge, library, and study spaces on the ground floor, while a gym, games room, laundry, kitchen, and dining spaces would be housed in the basement.
There would also be small study areas on levels one and three, plus a bike storage space for 66 bicycles on the ground floor.
The proposal would see the partial demolition of the building at 166-170 Bouverie St with the rear section removed while the façade would be retained to form part of the new building.
The building would comprise of modules staggered across the tower form and finished in a “variety of light, grey and bronze colour finishes, and articulated with glazed rebates”.
According to a council document, the site is partly affected by heritage overlay with the building at 166-170 Bouverie St graded as “significant” and the building at 183-187 Grattan St as “non-contributory”. The adjoining streetscapes are not identified as significant.
Journal Student Living CEO and director Ian Davidoff, whose organisation manages 1400 student accommodation beds in Carlton, addressed the council meeting, saying they had a strong focus and investment in student life and resident engagement.
“The lived experience of our students is vitally important to us. We have a strong focus on building a community among the students, looking after their wellbeing through a variety of physical and mental health supports,” he said.
The council’s education and innovation portfolio lead Cr Davydd Griffiths welcomed the application at a time Melbourne was enjoying a strong return of international students.
“This part of the city has such a long tradition of having students housed in it,” he said.
“We know that the surrounding suburbs and surrounding businesses are excited to see students returning so it’s fantastic to see another excellent building being proposed.”
“There is so much consideration of what the students’ experience is going to be not just in terms of the built form, but in terms of the services and support students will receive,” he said.
Cr Rohan Leppert, the deputy portfolio lead for sustainable building and city planning, commended the “extraordinary application” with the building being located in the northern part of the city where “we want to make the student experience as enriching as possible”.
“We want to make sure that our student housing policy is working as hard as it can to produce outcomes that make Melbourne a great place to live for people who are here for a short period of time or a long period of time.”
Cr Leppert also praised the applicant for working closely with the council, which resulted in the application being amended following design concerns raised by the Melbourne Design Review Panel and through objections.
The amended proposal included increased setbacks, a reduced upper parapet height and greater articulation within the building facades as viewed from adjoining streets. •

Bottega Tasca: Carlton’s go-to fine wine boutique






 Download the Latest Edition
Download the Latest Edition