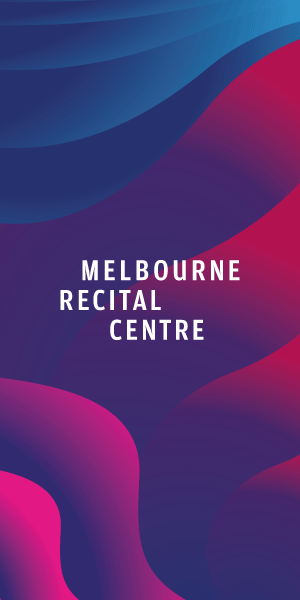Planned tower could threaten Royal Exhibition Building “buffer zone”
The City of Melbourne has endorsed plans for a 40-storey tower near the Carlton Gardens and World Heritage-listed Royal Exhibition Building, despite concerns from advocates and residents about its potential to impact on the area’s heritage values.
Councillors unanimously voted in support of the $100 million plan which would see the tower built at 54-66 La Trobe St, including a 160-room hotel, offices, and 61 apartments.
But the plans will need the ultimate approval from the Minister for Planning who has sought the council’s feedback.
The City of Melbourne initially issued a planning permit in January 2019, but the developer Brarz Development City Pty Ltd has since sought to amend the approved permit, including increasing the building height from 104.8 metres to 143.7 metres.
However, heritage advocates and residents fear the proposed tower would be inappropriate and negatively impact the Carlton Gardens World Heritage Environs Area (WHEA) that the site sits within.
The area acts as a “buffer zone” to the Royal Exhibition Building and Carlton Gardens while also assisting to conserve and protect their recognised World Heritage values, with proposals needing Heritage Victoria’s approval.
“The proposed amendment is so demonstrably at odds with the original permit that it should be rejected,” president of residents’ group EastEnders Dr Stan Capp said.
The La Trobe St site falls within the approved World Heritage Environs Area and accordingly should be rigorously assessed for its potential impact on World Heritage values. The Federal Minister has a role to play in this matter.
“From a design perspective, advice to Future Melbourne Committee from the City of Melbourne’s design excellence advisory panel would be instructive.”
Chair of the Royal Historical Society of Victoria’s heritage committee Professor Charles Sowerwine said it was “yet another tower that detracts from the Exhibition Building”.
“It’s in the area that, in their applications for World Heritage status in 2004, the Victorian and Australian governments promised would be a buffer zone in which strict heritage and height controls would maintain the 19th century feel that predominated,” he said.
“But when Victoria implemented planning measures in 2009, the buffer zone was fatally compromised to permit development. The Shangri-La and other buildings are the consequence. They detract substantially from the period context that existed into this century.”
The WHEA is managed in accordance with the World Heritage Strategy Plan (WHSP), which sets out strategies for the WHEA.
Currently, a WHSP for the Royal Exhibition Building and Carlton Gardens is being reviewed as a World Heritage-listed place, which must occur every seven years.
A draft amended WHSP is now sitting before Ms Kilkenny awaiting approval.
Should the Minister approve the strategy plan the proposed planning controls would go through a planning scheme amendment process. Those controls include a proposed a discretionary height limit of 115 metres and a mandatory maximum height of 125 metres.
According to a report from council officers, which was presented to councillors at their May 24 Future Melbourne Committee meeting, the proposed tower met the design objectives to “protect views and vistas of the drum, dome, lantern and flagpole of the Royal Exhibition Building and Carlton Gardens and maintain the visual dominance of the dome to a clear sky backdrop from primary vantage points”. •
“Subject to conditions, the proposed building height is a suitable response to the existing surrounding character, provides a transition to areas outside of the Melbourne CBD, and does not impact on the WHEA,” it read.
Friends of the Royal Exhibition Building and Carlton Gardens member Margaret O’Brien said, “Surely it is common sense, that the standards against which the significant World Heritage values are measured, will be based on these already agreed?”
“Governments have UNESCO obligations to protect the universal values of the Royal Exhibition and Carlton Gardens and the surrounding buffer zone. Universal values include the significant historical uses and the continuing present-day appearance and dominance of the building in the surrounding area,” she said.
Under the proposal by Bates Smart architects, the tower would be built behind an existing four-storey complex at the site, and feature 6172 square metres of office space across levels one to 10, as well as apartments from levels 25 to 38, and hotel space from levels 13 to 24.
A rooftop terrace would be added to the existing building, which would be partly demolished and refurbished.
In endorsing the plan, the council set a condition that the development delivered a through-block pedestrian arcade from Bell Place to La Trobe St.
Deputy Lord Mayor Nicholas Reece welcomed the proposal, saying it was “absolutely first rate”.
“I want to commend Bates Smart on doing a really outstanding job on this tower. It’s visually very interesting … the façade strategy is first rate and the reference back to the old police centre on Russell St is a great queue and will really add to the whole precinct,” he said.
“This stretch of La Trobe St a few years ago was a fairly tired part of the city but with some recent investment we’ve seen, and in particular with this really outstanding project, I think we’re going to see a real renaissance of this stretch of La Trobe St.”
The council’s heritage portfolio lead Rohan Leppert said it was a “very high-quality proposal” and that a “well designed through block link would certainly be very welcomed”. •
Caption: An artist’s impression of the proposed tower at 54-66 La Trobe St.

Residents win fight to save laneway from development in East Melbourne




 Download the Latest Edition
Download the Latest Edition