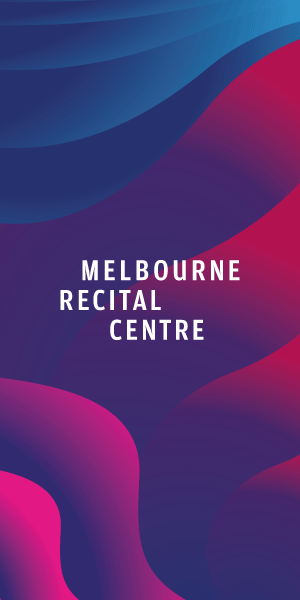New tower in Carlton set to inject life into prominent corner
The City of Melbourne has endorsed plans for a new six-storey commercial building which promises to “bring life” to Carlton’s famous Lygon St.
Situated at the corner of Lygon and Pelham streets, the proposed $12.5 million development would see an existing two-storey heritage building retained while a separate double-storey building on the northern half of the site will be partially demolished.
Under the plans, the development at 186-190 Lygon St would feature ground level retail shops and offices above. However, a proposed rooftop bar will not go ahead as part of an amended application, following objections from the community about amenity impacts, which the council supported.
Other concerns raised by a total of 21 objections included excessive height and scale, heritage impacts to the retained building and surrounding streetscape, and overshadowing, as well as overlooking and insufficient car parking.
But a council report noted the proposal would not result in any additional overshadowing of Argyle Park between 10am and 3pm.
In response to other objections, the report said the proposed building “provides a clear delineation between old and new and is consistent with the scale and character of Lygon St”.
It also stated that the proposal was in an area where there was “maximum parking requirement, which is not exceeded”, while adding there would be no “unreasonable overlooking” from the proposed offices.
In addressing the April 4 Future Melbourne Committee meeting, in which councillors endorsed the development, Deputy Lord Mayor Nicholas Reece said it was “delightful to see such a real strong application” presented to the council, noting the Warren and Mahoney Architects-designed project would appropriately link the nearby Lincoln Square, Argyle Square and the Melbourne Museum.
“It has evolved significantly since the original proposal and it’s been an iterative process, but I really think you have landed on a sensational design for this location,” Cr Reece said.
I do think it’s modest, it’s modern, and the use of the timber building materials is outstanding. I hope it’s a showcase for more buildings around Melbourne to follow.
“It’s also done with a with a design at a scale which is consistent with other heritage buildings along Lygon St.”
“We are really pleased to be able to enthusiastically support this application.”
Simon Topliss of Warren and Mahoney also spoke at the meeting on behalf of the site’s owner and applicant Willow Church Lane Pty Ltd, in which he said the mixed-use development proposal “understands the significance of its corner location” as well as its proximity to Argyle Park and was “respectful of its neighbourhood heritage character”.
“We have sought to significantly enhance the urban realm at the corner of Lygon and Pelham streets and provide the opportunity for the future retail tenancy to bring life back to the street on this prominent corner site,” Mr Topliss said.
“We believe this proposal to be of the highest architectural quality. It speaks to our client’s desire to bring new employment opportunities to Carlton and will create a valuable addition to Lygon St and the wider community.”
The northern building of the subject site was given a “contributory” grading in the City of Melbourne’s Heritage Places Inventory March 2022 (Amended January 2023), while the southern building is ungraded.
Both buildings were built in the late 19th century and have undergone alterations since their construction, with the extensive changes to the southern building contributing to its removal from the list of graded buildings in the Melbourne Planning Scheme Heritage Review 1999 Heritage Review. •

Residents win fight to save laneway from development in East Melbourne






 Download the Latest Edition
Download the Latest Edition