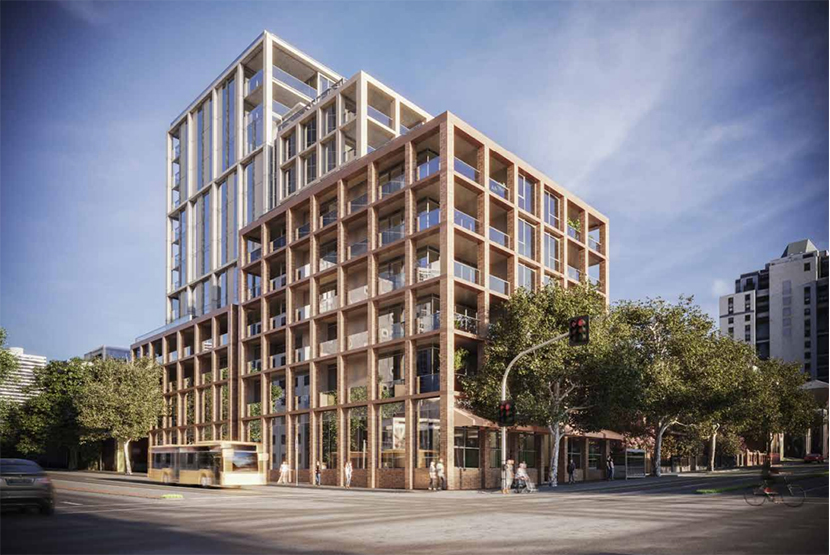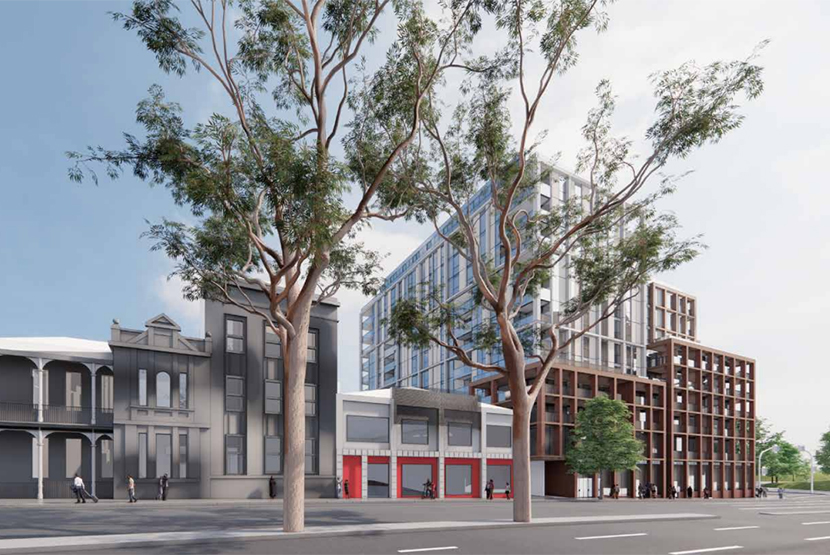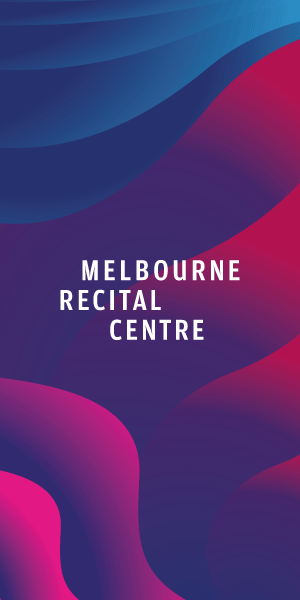New development proposed for eyesore Cancer Council building
An eyesore building in Carlton that formerly housed the Cancer Council’s headquarters could be knocked down to make way for a 13-storey tower and townhouses under a new plan.
An $80 million redevelopment has been proposed for the neglected building at the corner of Rathdowne and Victoria streets under fresh plans to be considered by the City of Melbourne.
It comes as the building has sat empty and riddled with graffiti for the past nine years after it was bought by Kingsland Timber in 2013 for $20.6 million.
In 2019, a $5 million revamp was proposed to transform the building into a mixed-use commercial property, but the plan never came to fruition.
In a new application lodged with the council in May, in which the applicant’s details were blacked out, the makeover would include a podium comprising of seven three-storey townhouses, a six-storey corner podium, and a 13-storey tower containing 77 apartments – ranging from two to four bedrooms – from levels one to 12.
A pitch to the City of Melbourne said the proposal “envisaged as a collection of stacked objects, with three distinct hierarchies, creating an ordered framework that responds to each orientation of the site.”
The Bates Smart-design development proposes to feature a range of facilities for residents including two open space terraces, a ground floor library as well as pool, gym, yoga, steam room on level one.
There would also be a café and three office suites on the ground floor and first floor.
The existing single-storey brick warehouse and a double-storey concrete commercial building to the south of the site – both of which are in state of disrepair – would be demolished. •
Under the plans, the site would make way for a “contemporary architectural response” with finishes proposed including red face brickwork and dark metal balustrades.
However, the site is affected by heritage overlays as it falls within the World Heritage Environs Area Precinct (WHEA).
The application acknowledges planning controls must protect and manage the values of and views to the Royal Exhibition Building, which according to the plans, would not be impacted or have “minimal visibility” of proposed development.
The tower would contain 187 parking spaces across three basement levels.
The site was originally occupied by The Queens Coffee Palace, built in 1888 for the centennial exhibition, but demolished in 1970, sometime after a fire destroyed the roof.
The council has notified the community of the proposal, with residents able to make a formal objection.
Caption: An artist’s impression of the proposed redevelopment at the corner of Rathdowne and Victoria streets.

Residents win fight to save laneway from development in East Melbourne







 Download the Latest Edition
Download the Latest Edition