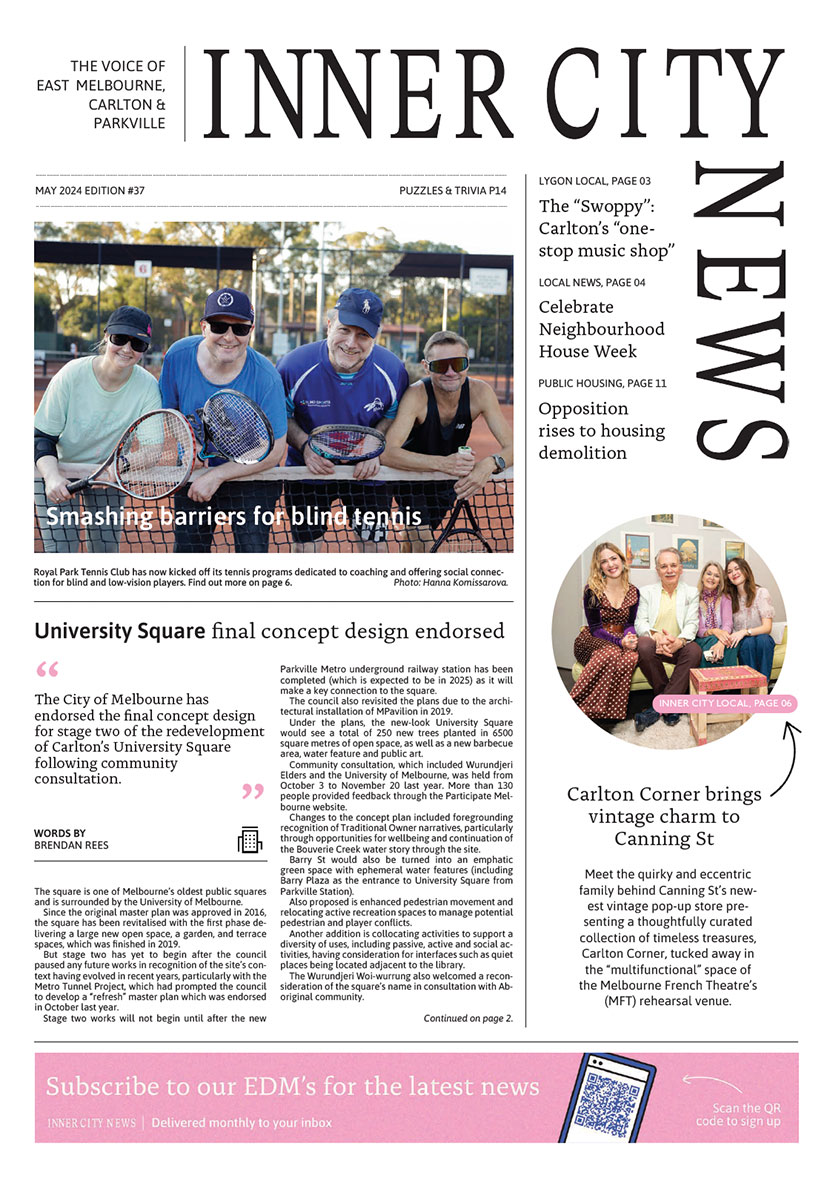Melbourne University’s bold vision for 22,000 squares metres of green space
Twenty-two thousand square metres of green space could be created at the University of Melbourne’s Parkville campus under an ambitious blueprint that would see six buildings demolished.
The university’s Vice-Chancellor Duncan Maskell unveiled the Estate Masterplan in August, which showcases a visionary development and the “future needs of the university community”.
This included creating inter-connected green corridors, more pedestrian-friendly thoroughfares, improved access, and a renewal of education and research spaces.
Under the proposal, the south-west corner of the 1853-founded Parkville campus would be redeveloped, with the proposed demolition of buildings on Grattan St including the Medical Building, the John Medley Building, and the Brownless Library.
The 757 Building on the corner of Swanston and Grattan streets is also planned to be bulldozed, as well as the Old Howard Florey Building and Old Microbiology Building on Royal Parade. All heritage buildings, however, would be preserved.
According to the blueprint, this will provide “opportunities for further infrastructure investment by the University and for the broader Biomedical Precinct”.
Furthermore, it stated the aspiration to transform Grattan St would bring an additional 22,000 square metres of parkland – offering a “substantial area for recreational activities and community connection”.
A new development next to the Haymarket roundabout would form a new north-south connecting walk from the urban campus south of Grattan St to the Parkville campus, the plans stated.
To the north of the campus, the plans said pre-existing walkways and courtyards within the public outdoor spaces would be enhanced.
The university will create new science facilities, which it said would “reinvigorate the centre of Parkville’s historic campus, with flow-on effects to the nature of the surrounding public spaces”.
Other proposals in the uncosted masterplan include a renewal of ageing science and engineering teaching and research infrastructure, a redevelopment of medical and health sciences research infrastructure, and new teaching facilities.
“What is considered fit-for-purpose in the future, will be vastly different from what we have today, so careful planning and a long-term view of the University’s strategic, academic and research ambitions are required,” Prof. Maskell said.
“The reimagination of our campus buildings and outdoor areas will make them more accessible, more connected to the environment, and they will be designed with energy efficiency in mind.”
“We look forward to collaborating with our students, staff, the City of Melbourne, the state and the rest of the community to realise our aspiration.”
The Carlton Residents Association (CRA) said in a statement that, in their view, the masterplan “does not go far enough in opening itself up to the city and the local community” and would like to see additional entry points to the university precinct along Swanston St, Cemetery Rd East and Royal Parade.
“The new Parkville Station on Grattan St has certainly provided the impetus for the opening up of the University to the city,” it said, adding the planned parkway along Grattan St and the demolition of the 757 Building “will provide both access to the university and additional green open space for students and the wider community”.
“However, the approval of a 15-storey development on the corner of Grattan and Bouverie streets by the Melbourne City Council in March will have a negative impact on the parkway and the priority to be given to pedestrians and cyclists,” the statement said.
The CRA said it supported the reorientation of the university to face the city and a focus on its academic and research role, but added, the “masterplan requires broad and effective Melbourne City Council and community input together with transparency, accountability and timelines for its implementation”.
It also noted that where new buildings were constructed, they must be “passively designed and carbon neutral in both construction and operation”.
The Parkville Association has consistently expressed its desire for Grattan St to remain open to traffic. •

Carlton Corner brings vintage charm to Canning St




 Download the Latest Edition
Download the Latest Edition