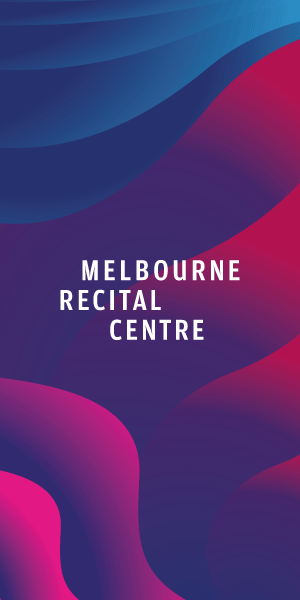East Melbourne office building to be converted into apartments
A former office building in East Melbourne is set to be turned into four apartments after being given the green light by the City of Melbourne.
East Melbourne Investments Pty Ltd has proposed to partly demolish the existing four-storey building at 82-84 Jolimont St and extend it by two levels.
Councillors endorsed the $5.2 million proposal at their May 16 Future Melbourne Committee meeting, prompting praise from Deputy Lord Mayor Nicholas Reece.
“As much as I love new buildings ... I also recognise that an environmentally friendly refurbishment of existing buildings is also got to be part of the solution for Melbourne going forward rather than knocking down perfectly good buildings and building them again from scratch,” he said, adding this “application does a great job at that very task”.
Seventy per cent of our carbon emissions come from our buildings – office and residential. So, we know that if we are serious about meeting this city’s emission reduction targets, we’ve got to be really serious about reducing emissions from buildings.
Cr Reece said the Denton Corker Marshall-designed plans “look first-rate throughout” complete with a modern finish.
“It’s of very high quality and importantly it meets the modern ESD standard putting excellent insulation and high energy efficiency ratings.”
The proposal will incorporate four separate apartments over the upper five levels while the ground floor would contain a lobby. A carpark would be provided in a ground basement.
The council’s heritage portfolio lead Cr Rohan Leppert said he had “very, very carefully considered” the matters pertaining the planning scheme amendment that seeks to protect winter sun in identified parks within the City of Melbourne, and that he believed the proposal provided “a good outcome for this part of the city”.
A council report also said the proposal would result in “a net decrease in winter shadows to Yarra Park compared to the existing building”.
“The outcomes of the proposal are consistent with the relevant provisions of the Melbourne Planning Scheme and will make a positive contribution to the Jolimont Residential and Commercial Area,” it said.
However, while it noted the development proposal had a maximum height of 20.2 metres – an increase of the building’s current 17.09 metres height – which was greater than the discretionary height limit of the design and development overlay, it “continues to respect the transition in building height from Jolimont Terrace to Jolimont Rd”.
Under the plans, the development would replace the existing mid-1970s brick façade with a combination of U-glass and transparent glass, as well as cut out portions of the existing building to create balconies.
While the site and surrounding properties are located within the precinct-wide heritage overlay (East Melbourne and Jolimont Precinct), the existing heritage building is assessed as a “non-contributory”.
Public notice of the application resulted in one objection being lodged. •

Residents win fight to save laneway from development in East Melbourne






 Download the Latest Edition
Download the Latest Edition