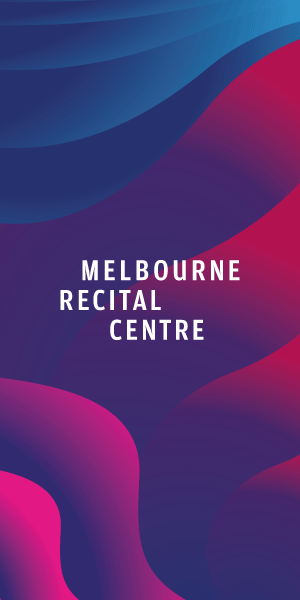East Melbourne fights against height of new development
Residents in East Melbourne are fighting back against a plan for Epworth Freemasons to build a multi-storey addition to the hospital on Albert St.
The proposed building exceeds the discretionary height control limit by 31 metres, although the planning application said it would not overshadow Fitzroy Gardens.
East Melbourne Group president Ian Mitchell said the excessive height of the proposal would “make a mockery of the Melbourne Planning Scheme”.
“The height of the proposed tower is approximately 45 metres above ground which is three times the DD021-A2 level of 14 metres,” Mr Mitchell said.
“The height and bulk would completely dominate the area.”
The new building would be 11-storeys high, with a four-level podium that would sit 10 metres behind the façade of the heritage-listed existing hospital.
Twenty-three objections have been received so far, with multiple residents asking for the reduction of one podium level and two levels.
A recent VCAT decision regarding the proposal found that the proposed development had not “adequately addressed its amenity impacts on its neighbours”.
“We find the combined heritage and design directions for this site require a significantly lower building that can better respect the heritage streetscape of Albert St and its broader heritage and urban design context,” the decision read.
East Melbourne Group planning convenor Greg Bisinella said the height of the proposal failed to conserve and enhance the predominantly low-rise heritage fabric of East Melbourne.
“Like so many development applications in East Melbourne, the applicants are going beyond the boundaries,” Mr Bisinella said.
In the past two years, four major planning development applications in East Melbourne have been submitted to council with excessive height all well above the DDA controls and have been reduced with little pressure from council.
“You have to draw the conclusion that this is greedy rather than discretionary … East Melbourne residents are simply sick and tired of being played.”
Mr Bisinella added that the height of the new building would set a dangerous precedent in the suburb.
“This will have the consequence of more visual clutter, loss of amenity and a precedent to make East Melbourne a suburb full of high-rise towers,” Mr Bisinella said.
Stage one of the development was approved by the City of Melbourne in 2016 and completed in 2020, which saw the expansion of the cancer services building.
Stage two is to see maternity services expanded and relocated on the site as well as new theatres for a range of procedures.
Epworth Freemasons executive general manager Simon Benedict said the stage two development was about better care for patients and improve patient safety.
“All of our maternity patients will be accommodated on site, but critically they will have access to a state-of-the-art ICU as well as easy access to our theatres for caesareans, which to our theatres for caesareans which is an important development for mothers and newborns,” Mr Benedict said.
Councillors voted to grant a permit at the July 6 Future Melbourne Committee subject to conditions outlined in the Delegate Report and for the level three podium along Albert St to be set back further.
Deputy Lord Mayor and the council’s chair of planning Nicholas Reece said the application was a challenging matter for councillors as East Melbourne’s heritage character was one of the most well preserved in the municipality.
“I don’t see [the height of] this development setting a precedent across East Melbourne, but I do think the officer’s recommendations given the good design quality, given the setbacks, given the broader context of the health facility mean the tower height recommendations should be supported,” Cr Reece said.
Councillor Rohan Leppert said that the permit should be granted with amendments as the the development was necessary for the hospital site.
“Although it frustrates residents to see buildings approved above discretionary height limits this is the sort of discretion that should be applied and is meant to be applied under the Victorian Planning Scheme for circumstances like this,” Cr Leppert said.
Heritage Victoria is due to decide on a permit by mid-August. •
Caption: Render of the proposed development from Grey Street. The new facility will be used as a dedicated maternity unit.

Residents win fight to save laneway from development in East Melbourne






 Download the Latest Edition
Download the Latest Edition