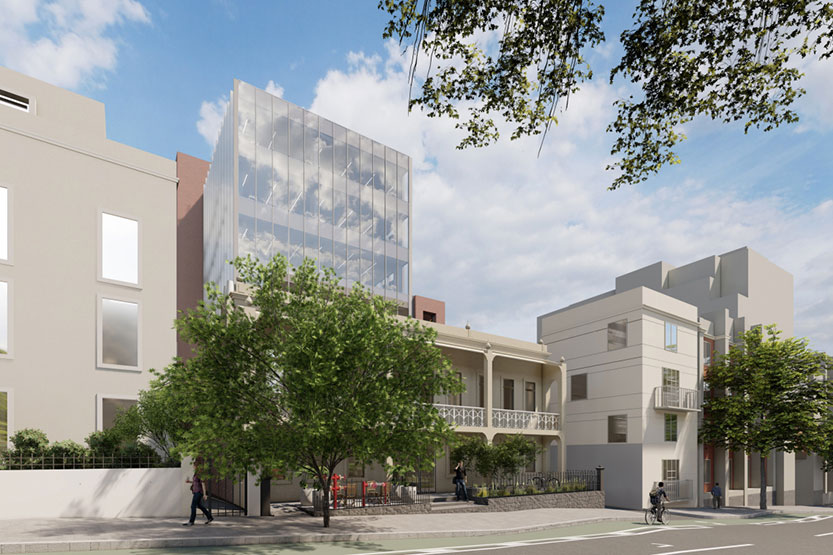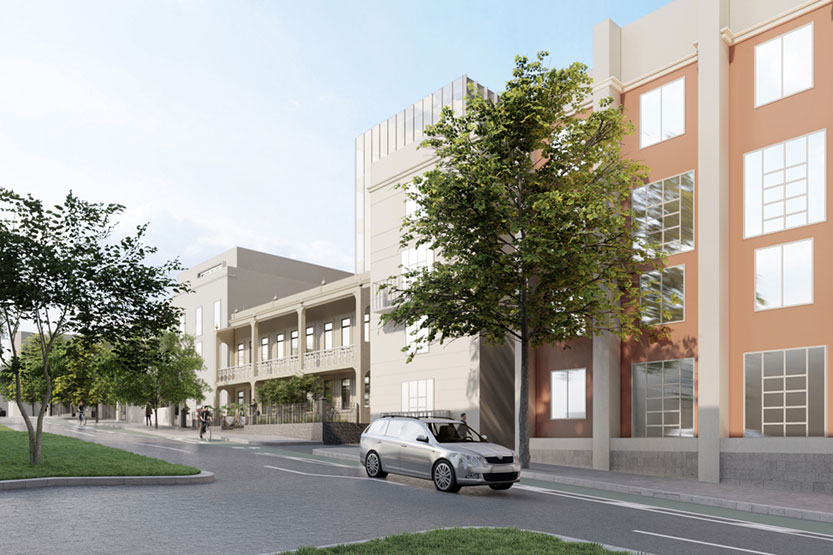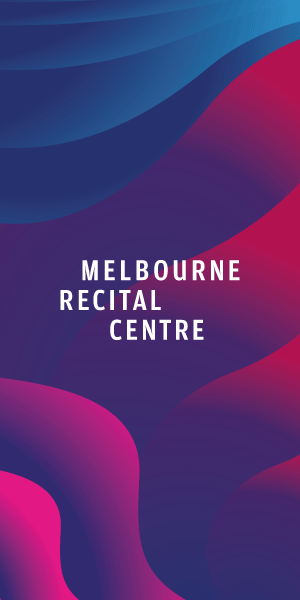Developer resubmits office building plans in East Melbourne
A developer has scaled down plans for a contentious $15 million commercial building overlooking the Fitzroy Gardens in East Melbourne, after its previous proposal was rejected by authorities.
Developer Whitehaven Property Development Pty Ltd had originally wanted to build a nine-storey building at 204-208 Albert St, behind and adjacent to existing heritage buildings.
But following a loss at the Victorian Civil and Administrative Tribunal (VCAT) in July 2021, the developer is now proposing a seven-storey building, which seeks to retain more heritage fabric, while also being “respectful and responsive to the character of the Albert St landscape”.
New plans have been lodged with the City of Melbourne after the council knocked back the original application. The outcome led to the developer appealing at VCAT, but the tribunal sided with the council in rejecting a planning permit.
It was also a hard-fought win for residents’ lobby group, the East Melbourne Group (EMG), which strongly campaigned against the original plan.
VCAT members Alison Glynn and Lorina Nervegna found the proposed development was “out of step with the existing scale and character of adjoining buildings and the area”.
The site is located to the rear of the National Trust-owned Clarendon Terrace at 208-212 Clarendon St, a row of three two-storey terraces built from 1856-57 and considered of “architecturally and aesthetically significant to the state of Victoria as one of Melbourne’s grandest terraces,” according to the National Trust of Australia (Victoria).
The currently unoccupied building at 204-208 Albert St is listed of contributory importance, and significant to the overall context of the Albert St streetscape.
In addition to reducing the height of the building, Whitehaven outlined other key differences in its amended proposal, including removing a cantilever above the retained heritage fabric, and an increase to upper-level setbacks from the eastern boundary.
It also proposes relocating the building’s core to the western elevation, as well as revisions to the “architectural treatment and design detail”.
The plans seek to demolish part of the existing buildings to the rear of the site, but retain the Albert St heritage building including the façade.
This would make way for three basement levels, and a ground floor with a café, a lobby, bicycle facilities, while levels one to six would comprise offices. The roof top would contain plant and infrastructure. The outside of the building would include red and grey bricks, glass, and anodised aluminium.
The plans also say the proposal would not cast any additional shadow to the Fitzroy Gardens between 11am and 2pm.
However, residents say the new plans still fell short of VCAT’s requirements.
“It’s getting there but it doesn’t address the orders and reasons for the decision VCAT made last time,” EMG president Greg Bisinella said.
“They were quite clear on what they thought would be parameters of a new build, and we don’t think they’ve met that,” he said, adding, the proposal was “still too bulky” and “too overwhelming for the area, and it still doesn’t respect the heritage precinct that it sits in”.
However, Mr Bisinella maintained the developer “has every right to build something on that site”, noting, “we’re not saying no development, but [it must be] something that is more respectful and meets the planning criteria.”
Resident Rod Bower said he would lose the private outdoor open space of his home if the development went ahead, leaving it in complete darkness by 1.30pm – a difference of only half an hour of more light under the revised plans.
“Winter sun will be almost totally removed from our home and our trees,” he said. •

Bottega Tasca: Carlton’s go-to fine wine boutique







 Download the Latest Edition
Download the Latest Edition