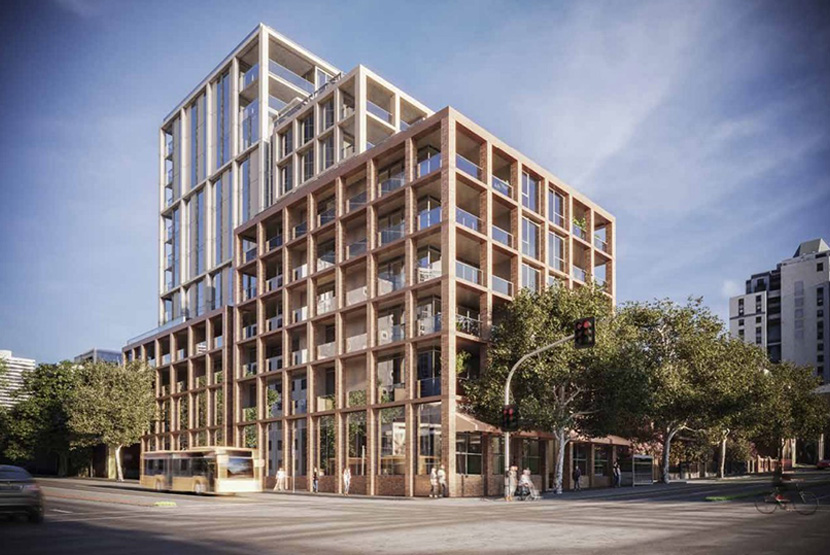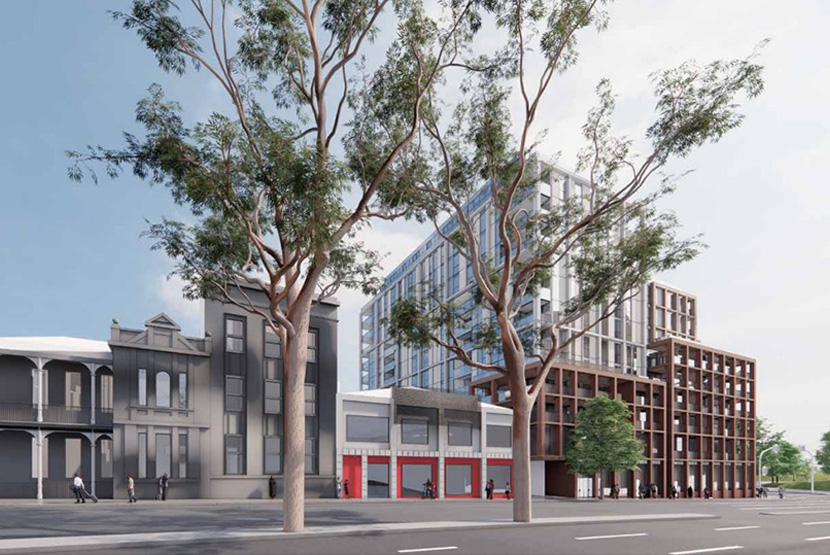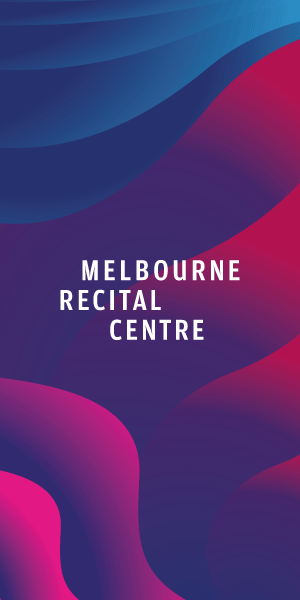Council knocks back plans to redevelop a Carlton “eyesore” after citing “significant issues”
An “eyesore” building in Carlton will remain empty and graffiti-laden after the City of Melbourne rejected a planning proposal to build a tower and apartments.
The former Cancer Council building at the corner of Rathdowne and Victoria streets has been left abandoned and, according to locals, has spoiled the gateway to the World Heritage Environs Area (WHEA) of the Royal Exhibition Building and Carlton Gardens.
However, an $80 million redevelopment proposed for the neglected building, which was lodged by Royal Garden Manor Pty Ltd in May this year, was knocked back by the council for failing to meet a range of requirements including an acceptable overall height.
The application proposed to demolish the existing building and build a structure consisting of seven three-storey townhouses, a six-storey corner podium, and a 13-storey tower containing 77 apartments.
The Bates Smart-designed development included two open space terraces and a ground-floor library, as well as a pool, gym, yoga, and steam room.
But the council said the application, which attracted 63 objections, was inconsistent with the Melbourne Planning Scheme, and identified “significant issues which needed to be resolved”.
This included an unjustified overall height (proposed 46-metre height in the Carlton height control zone of eight to 16 metres), an unacceptable podium height, an unreasonable impact on Carlton’s character and heritage, the impact on the World Heritage Environs, and a poor layout of open space.
The council issued a notice of refusal on September 9, which outlined the key changes needed for the application to be supported, including:
- Reduction of the tower from 13 storeys to seven storeys
- Reduction of the podium from six storeys to three to four storeys
- Significant reduction of the 187 car spaces
- Improved open space (functionality and solar access)
“The City of Melbourne would welcome amended plans through the VCAT process in accordance with the clear and consistent guidance provided to the applicant,” it said in a statement.
The site falls within the WHEA which protects the significant views and vistas to the Royal Exhibition Building and Carlton Gardens. This also weighs heavily on any decision made with planning applications considered in the precinct.
Deputy Lord Mayor Nicholas Reece said the council would welcome an amended application which addressed the issues identified by its urban planners.
“The former Cancer Council building on Rathdowne St is one the great eyesores of the city,” Cr Reece said.
“While it was heartening to see a proposal to redevelop this site, the application failed to meet a range of requirements laid out in the Melbourne Planning Scheme – including height, open space and parking.”
“Melbourne must aim higher to protect our streets and world class heritage precincts from overdevelopment. This is a UNESCO listed world heritage-listed precinct, it is important we get it right.”
“We would welcome an amended application which addresses the issues identified by our urban planners.”
In 2019, a $5 million revamp was proposed to transform the building into a mixed-use commercial property, but the plan never came to fruition.
The site was originally occupied by The Queens Coffee Palace, built in 1888 for the centennial exhibition, but demolished in 1970, sometime after a fire destroyed the roof. •
Caption: The City of Melbourne has knocked back a planning application proposing to redevelop the dilapidated former Cancer Council in Carlton.

Bottega Tasca: Carlton’s go-to fine wine boutique







 Download the Latest Edition
Download the Latest Edition