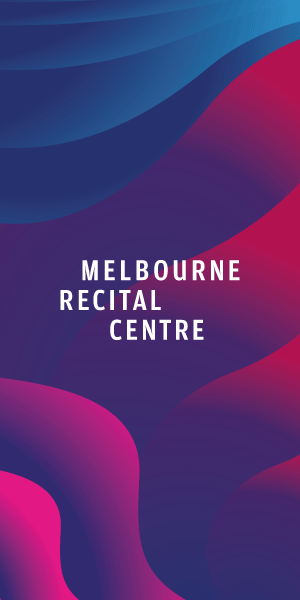Council gives nod to three-storey apartment building despite opposition
Plans to build three apartments at a historical site in Carlton have been given the green light, despite community opposition and previously being knocked back by the City of Melbourne.
The controversial development at 6-10 MacArthur Place North, between Canning and Rathdowne streets, has been at the centre of VCAT hearings twice in the past four years, with issues including the proposal failing to respond appropriately to the neighbourhood character, as well as bulk and overshadowing to 2 and 4 MacArthur Place North.
The current application, which was unanimously endorsed by City of Melbourne councillors at their April 4 Future Melbourne Committee meeting, sought approval to partially demolish an existing two-storey Victorian-style terrace building to make way for three dwellings, while also adding a roof terrace and one basement level to the rear.
The existing building has been identified as a contributory heritage place in a non-categorised streetscape under the City of Melbourne’s Heritage Places Inventory March 2022 (amended January 2023).
In 2018, the council refused to allow the development to go ahead, which was upheld by the Victorian Civil and Administrative Tribunal (VCAT). In response, the owner of the site, John Peter Piccolo, then submitted a revised planning application to VCAT which was again rejected due to an “unacceptable traffic and car parking outcome” among other concerns.
VCAT stated that any future development would require changes to the eastern setback of level two of the existing building, as well as the roof terrace to reduce the “dominance” of the addition in views from the east.
In addressing the council meeting to consider the revised application, Deputy Lord Mayor Nicholas Reece said it was the council’s job to “assess whether or not the applicant has complied appropriately with the changes that VCAT has requested” and “not really interrogating the built form of the proposal or the design”.
Cr Reece said it was “pleasing” that the revised proposal had outlined included increased northern and eastern setbacks, with the development not detracting from the character or appearance of the heritage place or Carlton precinct.
This was despite the revised plans designed by DP Toscano Architects attracting 38 objections with concerns relating to traffic impacts on Nicholls Lane, amenity impacts on adjoining properties, impact on the heritage streetscape, and impacts during construction.
Under the current plans, car parking access would be provided via a car lift accessed via Nicholls Lane, but Cr Reece noted the council would work closely with residents at Elgin St and MacArthur Place “just see if there is some whole of laneway solution to waste and recycling”.
“I know that space is in absolute premium and people have been putting the bins in the laneway. Twelve bins are not going to be possible going forward. So, we need to try to think in a collective way, in a communitarian way, about if there might be a whole of laneway solution.”
Cr Reece added the site in question was in a “beautiful street” and requested that the original heritage façade be kept as part of the permit conditions, which “would be a great addition to the Carlton mystique of MacArthur Place”. •

Residents win fight to save laneway from development in East Melbourne






 Download the Latest Edition
Download the Latest Edition