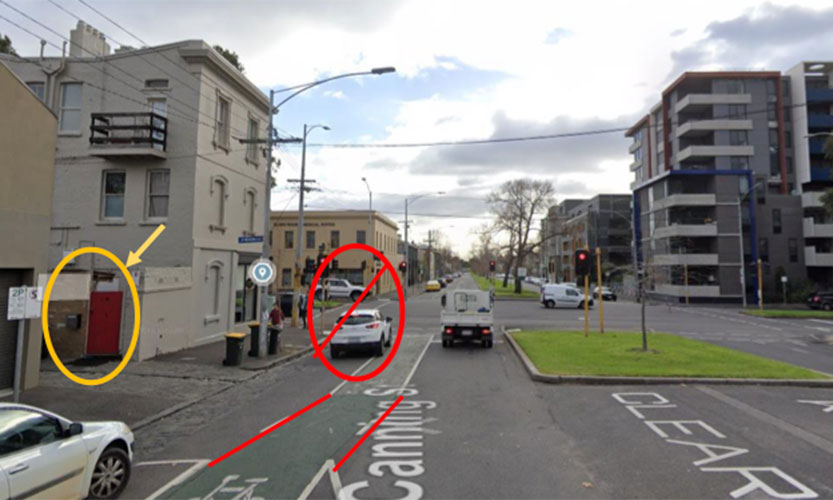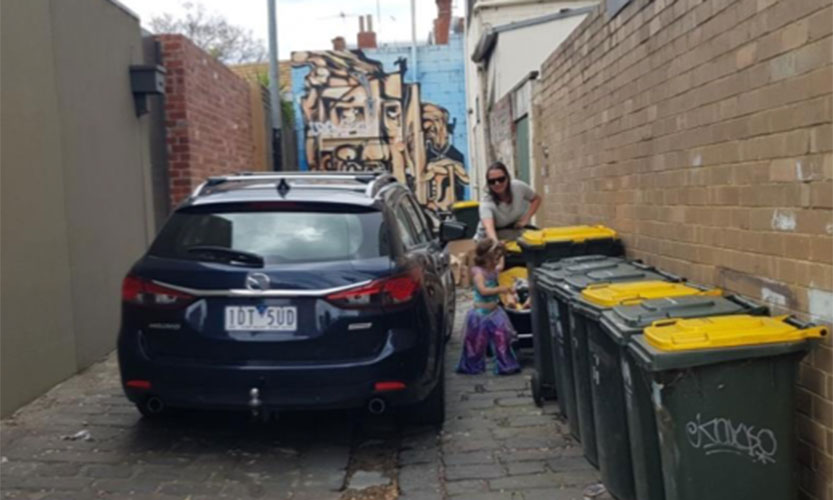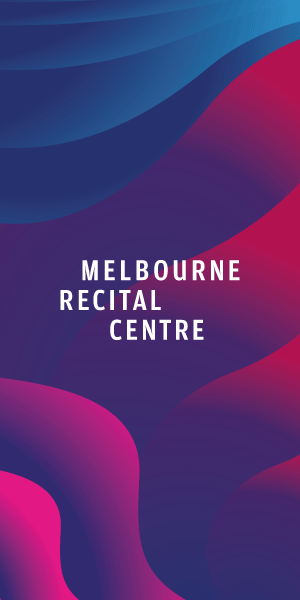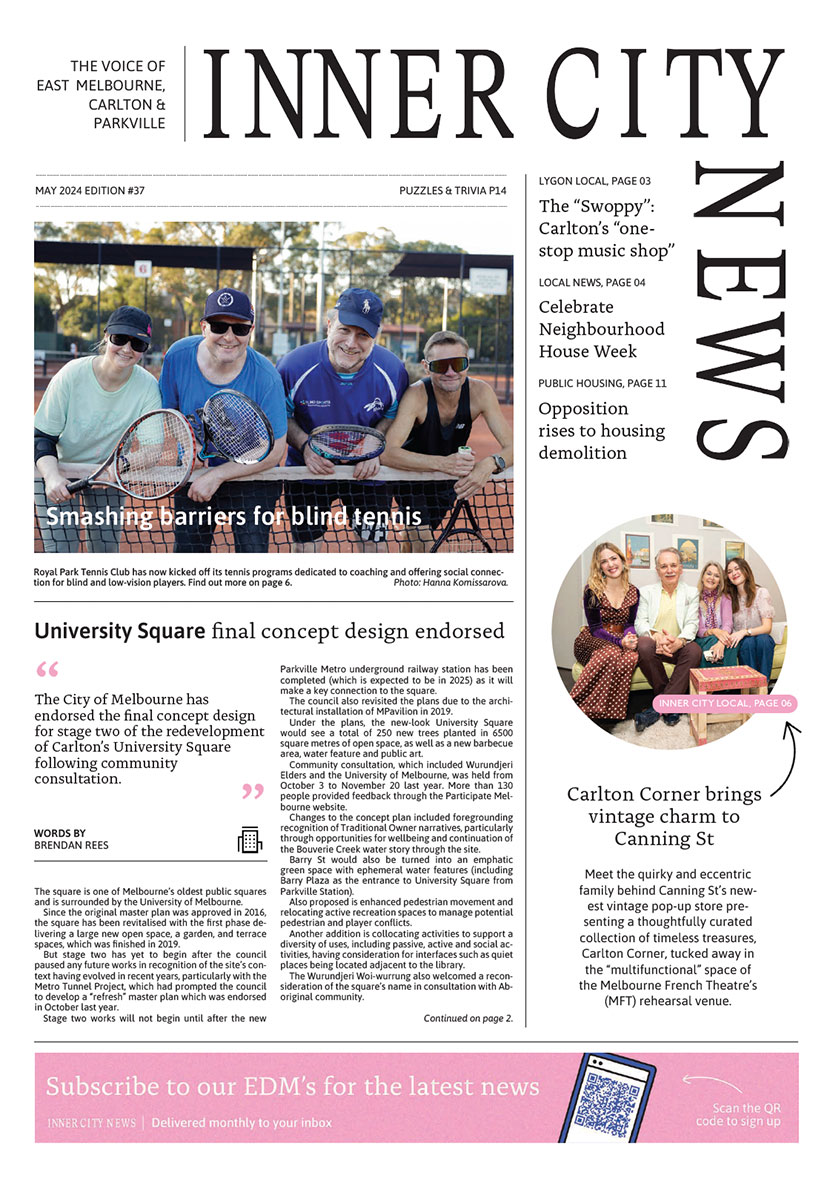Carlton residents fight back against “dangerous” development
A proposed development at MacArthur Place in Carlton has angered residents who argue it would put pedestrians and cyclists in danger.
The development at 6-10 MacArthur Place intends to turn three existing houses into apartment buildings, with basement level parking for three cars to access from Nicholls Lane.
Addressing councillors at the City of Melbourne’s Future Melbourne Committee (FMC) meeting on March 16, Carlton resident Joseph Bernard said the off-street parking via Nicholls Lane would endanger cyclists and pleaded with the council to reject the application.
“I ask you to consider the safety of our residents and of the greater community which includes thousands of cyclists who use Canning St corridor every day,” he said.
“Nicholls Lane is unique; the entrance of the lane is the Canning St protected cycle corridor so any vehicles wanting to enter or leave Canning St need to cross this bike lane.”
Mr Bernard said that cars trying to access the new basement parking would have to negotiate cyclists travelling downhill at speed or try to push through bikes that are lined up waiting for the lights to change at peak hour.
“Cars do have to back out and into the bike lane,” Mr Bernard said.
“We the residents of Nicholls Lane are currently living the dream of a pedestrian-friendly, cycle-centric transport model. The approval of vehicle access would extinguish this reality and disadvantage owners, residents who rely on the lane, and cyclists who have to deal with the manoeuvres of cars which frankly put lives at risk.”
Carlton resident Constance Bernard also submitted against the motion, arguing that it went against the council’s values of pedestrian safety and alternate means of transport.
“Twenty-five people who use this lane multiple times a day are trying to tell the council that encouraging people to cross a busy bike lane into a tight space … is extremely unsafe,” Ms Bernard said.
The MacArthur development has been contentious in the community since it was first proposed in 2018.
After going through VCAT, the height has been reduced, the chimneys retained and the heritage qualities of the original buildings protected.
Currently, the proposal involves the demolition of the rear of the existing homes while retaining the façade and front two rooms.
A third storey would also be constructed, along with the new basement level containing three parking spaces and a car elevator with access from Nicholls Lane.
The proposal’s architect Joseph Toscano said the purpose of the development was to consolidate existing buildings on the site and add to the heritage value by reconfiguring it to its “original colonial style”.
“The planning issues that were contentious in the original report from 2019, including heritage considerations, overshadowing the two properties to the east, not fitting in with neighbourhood character, excessive carparking have been shown to be satisfactorily addressed,” Mr Toscano said.
A council planning officer also assured residents that there was no blind spot in terms of cars backing out onto the bike lane.
“The cars would not need to back out, one of the key aspects of the garage is the ability to turn the cars around internally and enter the car lift and lane frontwards,” the officer said.
“It’s not true to say that it is 11 metres, the new part is 9.9 metres from the footpath level.”
Despite this, there were 66 community objections to the development.
One of those objectors was local Mary Marasco who said the height and bulk of the proposed development was a major issue.
“At 11 metres, composed mainly of concrete and glass panels, it will affect heritage,” Ms Marasco said.
“Planning developments must fit in with the existing neighbourhood character.”
MacArthur Place resident James Samargis said it would ruin his view and impact the serenity of Carlton.
“It’s a calm space for inner city dwellers and residents love and respect the square, so it’s very important this heritage area is protected and not ruined by large and bulky developments in backyards,” Mr Samargis said.
Given the proposal’s applicant, owner John Peter Piccolo had lodged a Section 79 appeal (failure to determine) with VCAT, councillors were requested to form a position on the proposal at the March 16 FMC meeting, which would be determined by VCAT.
Councillors unanimously resolved that had an appeal against failure not been lodged with VCAT, the council would have approved a permit subject to a number of conditions, including to clean the non-original render and paint to reveal the original intact brickwork and bluestone elements.
Cr Rohan Leppert said the additional conditions would have made a solid contribution to the streetscape of MacArthur Place and that the off-street parking had been considered to be a safe and reasonable.
“I think we have the opportunity for a building that goes back to what those significant heritage values were all about for these three townhouses,” Cr Leppert said.
Deputy Lord Mayor Nicholas Reece said that although he knew this motion would not satisfy the 66 objectors, he hoped the additional clause would be of some consolation.
“One thing we can all agree on is that MacArthur Place ... is one of the best corners of our city,” Cr Reece said. “I hope this will come to be seen ultimately as an enhancement of MacArthur Place North.”

Treasured First Nations artwork presented to the University of Melbourne





 Download the Latest Edition
Download the Latest Edition